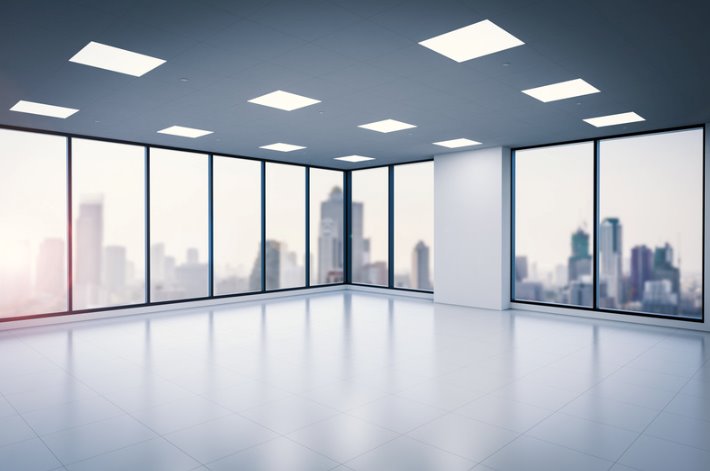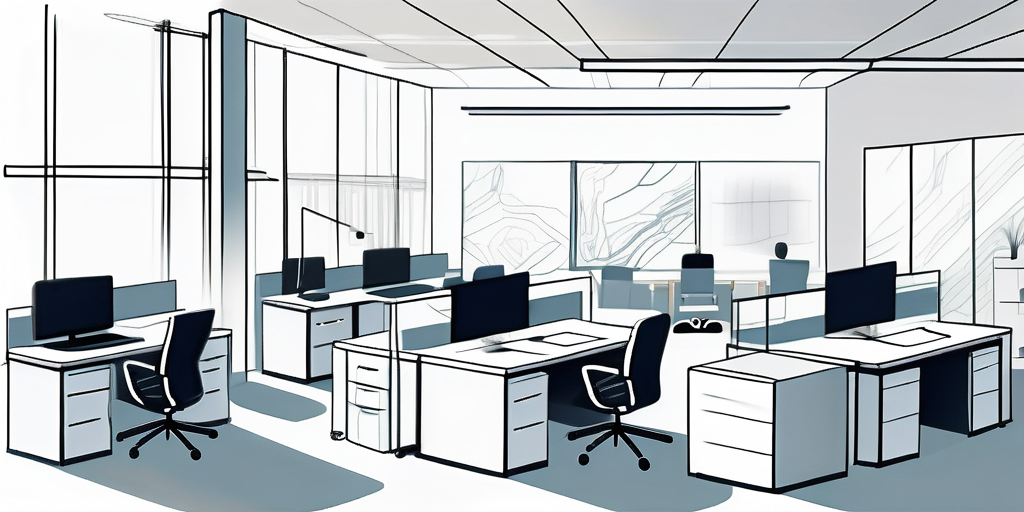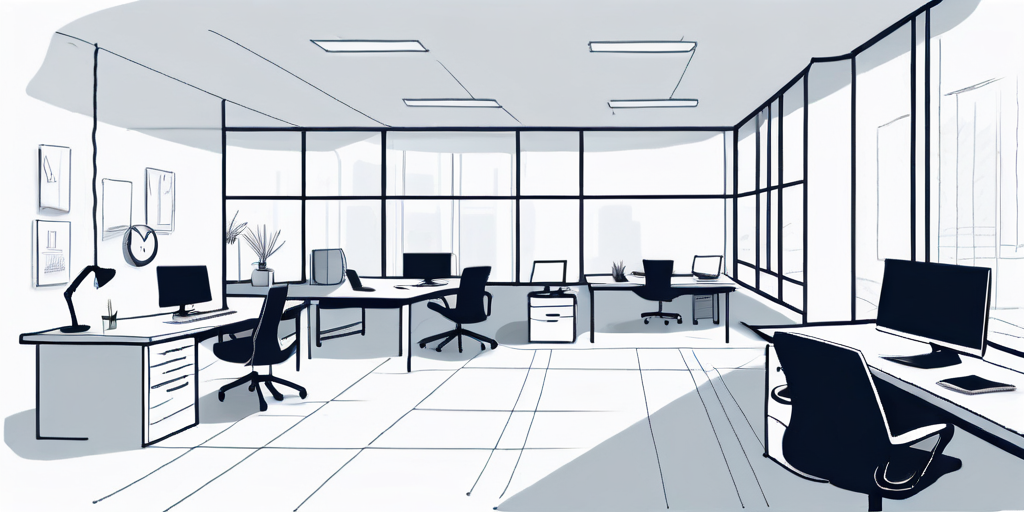0344 755 3018
0344 755 3018

Cramped office space is the silent productivity killer you might've overlooked. In this guide, we unravel the mystic art of maximising your office space and answer a crucial question: how many desks can I fit in my office?
Our office environment is a battleground for space. Each square foot matters. Imagine harnessing every precious inch, transforming your battleground into a strategically organised work haven.
In the time-starved, profit-hungry world of business, with a bit of craft, you can convert your overcrowded office into a well-oiled operation. We promise.
Ready? Let's walk through the lens of spatial efficiency.
Before determining how many desks can fit in your office, it is essential to assess the dimensions of the space available. Start by measuring the length and width of the office area. Take note of any structural obstructions, such as pillars or low ceilings, which may impact desk placement. Additionally, consider the functionality and flow of your office space. Are there specific areas designated for meeting rooms, break areas, or collaborative spaces? These factors will play a crucial role in determining the number of desks that can be accommodated.

When measuring the length of your office space, it is important to account for any alcoves or recesses that could potentially be utilised for additional workstations. These nooks can provide valuable extra space for compact desks or storage units, enhancing the overall efficiency of your office layout. Moreover, assessing the width of the office area should involve considering the positioning of windows and doors. Natural light sources and access points can influence desk placement and employee comfort, so it is vital to factor these elements into your spatial planning.
Once you have obtained accurate measurements and taken the layout into account, you can begin planning the desk arrangement.
The ideal desk spacing is essential for ensuring efficiency and comfort for employees. Adequate space between desks not only allows individuals to move around comfortably but also promotes privacy and concentration.
A general rule of thumb is to allocate a minimum of 4 feet (1.2 meters) between desks. This distance allows for easy movement and prevents individuals from feeling cramped. However, different office layouts and workstyles may require variations in spacing. For example, collaborative work areas may benefit from closer proximity, while employees who require focused work may prefer more distance.
Consider the nature of your work and the needs of your employees when determining the ideal desk spacing. Flexibility is key, as desk arrangements can always be adjusted to suit changing requirements.
Furthermore, the layout of desks can significantly impact the overall atmosphere of the office. Open-plan offices with closely spaced desks can foster a sense of teamwork and collaboration, encouraging spontaneous interactions and idea-sharing among employees. On the other hand, a more spacious layout with greater distances between desks can provide a sense of personal space and privacy, ideal for tasks that require deep concentration and minimal distractions.
It's also important to take into account the ergonomic aspects of desk spacing. Ensuring that there is enough room for employees to adjust their chairs, stretch their legs, and maintain proper posture can contribute to their physical well-being and productivity. The standard rule of thumb is to allow a minimum of 800mm (80cm) per person. Additionally, incorporating elements like plants, partitions, or acoustic panels between desks can help create visually appealing and functional workspaces.
The number of desks that can fit in your office is also influenced by the desk configurations you choose. Different office desk layouts can impact productivity and collaboration among employees.

One popular option is the traditional linear desk arrangement, commonly seen in open-plan offices. This layout maximizes floor space utilization and allows for clear lines of sight and easy communication between team members. Alternatively, consider cluster arrangements or L-shaped desk configurations, which encourage collaboration and create designated work zones.
When determining the desk configuration, consider the needs of specific departments or teams, as well as the amount of space required for necessary office equipment and storage solutions.
Another desk configuration worth exploring is the bench desk setup. This modern layout involves long, shared desks that accommodate multiple employees, promoting a sense of unity and teamwork. Bench desks are ideal for departments that frequently collaborate on projects and need constant communication.
For a more flexible approach, hot-desking is becoming increasingly popular in modern workplaces. This setup allows employees to choose their workspace each day, promoting a dynamic environment and encouraging interaction between different team members. However, it is essential to establish clear guidelines and protocols to ensure a smooth hot-desking experience.
Efficient storage solutions are crucial in maximizing desk arrangement and minimizing clutter. By incorporating adequate storage options, you can ensure that employees have the necessary space for documents, supplies, and personal belongings.
Consider options such as built-in cabinets, lockers, or shelving units that can be integrated seamlessly into your office layout. By providing designated storage areas, you can reduce desk clutter, increase available workspace, and create a more organized and productive environment.
When choosing storage solutions for your office space, it's essential to consider not only the functionality but also the aesthetic appeal. Opting for storage units that complement the overall design and colour scheme of your office can enhance the visual appeal of the workspace while serving a practical purpose.
Additionally, incorporating ergonomic storage solutions can contribute to a healthier and more comfortable work environment. Adjustable shelving units, for example, allow employees to customize their storage space according to their needs, promoting better organization and reducing the risk of strain or injury.
When determining how many desks your office can accommodate, it is essential to assess the flexibility of the desk arrangements for future growth. As your business evolves, you may need to hire additional employees or reconfigure your office space.
Consider modular desk systems that can easily be rearranged or expanded to accommodate changing needs. Furniture options with adjustable configurations and modular elements provide the flexibility to adapt to evolving work environments.
By evaluating the dimensions of your office space, calculating the ideal desk spacing, exploring different desk configurations, incorporating storage solutions, and evaluating flexibility, you can determine the optimal number of desks that can fit in your office. Remember to consider the unique needs of your employees and adapt the desk arrangements to promote productivity, collaboration, and comfort.
When considering desk arrangements for future growth, it is crucial to think about the potential expansion of your team and how the office layout can support this growth. Modular desk systems not only offer flexibility in terms of rearrangement but also allow for scalability. This means that as your team grows, you can easily add more desks or reconfigure the existing layout to accommodate new employees.
Furthermore, when planning desk arrangements, it is beneficial to think about creating designated collaboration areas within the office. These spaces can be equipped with shared desks or tables where team members can come together for group projects or discussions. By incorporating these collaborative zones into your office design, you can foster teamwork and creativity among your employees.